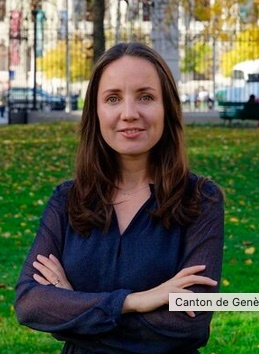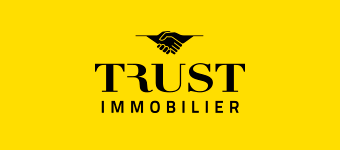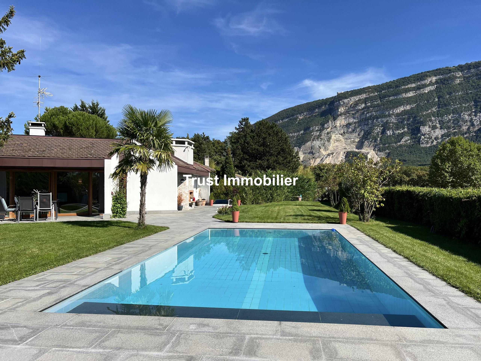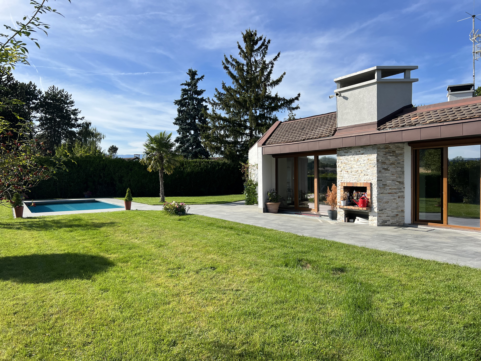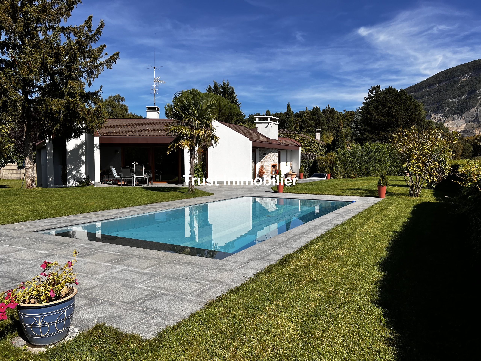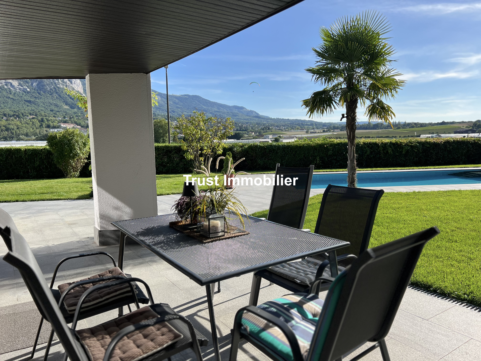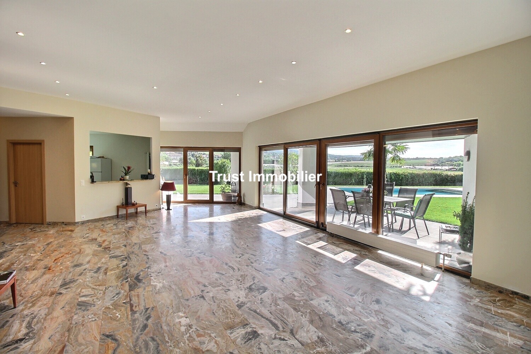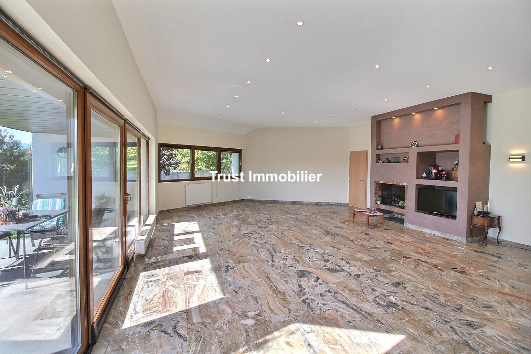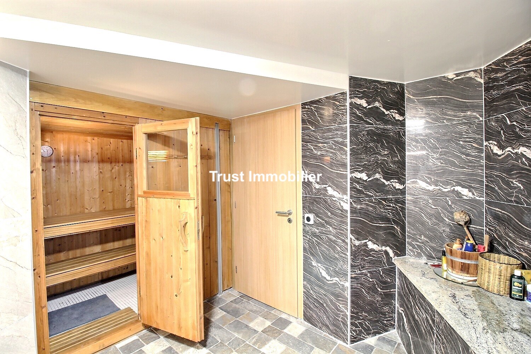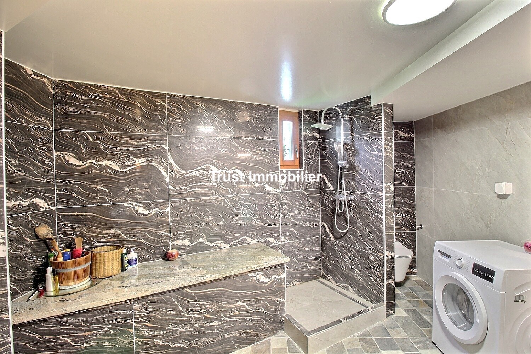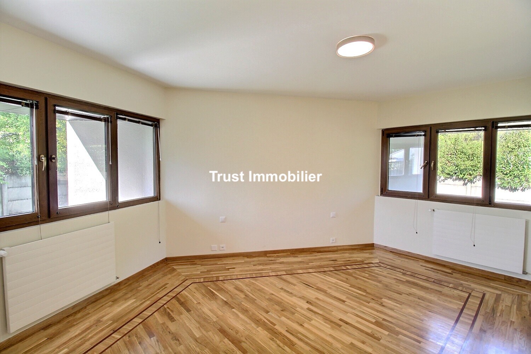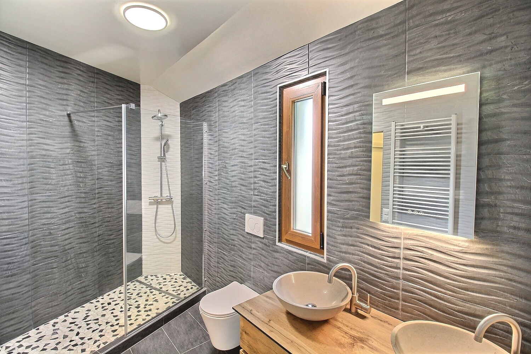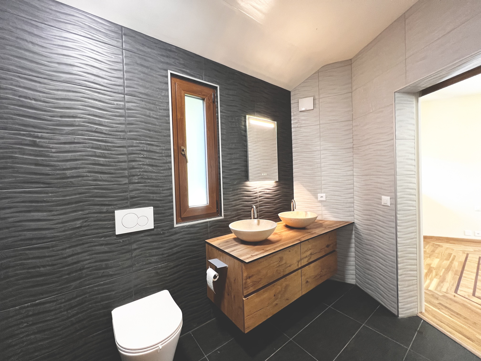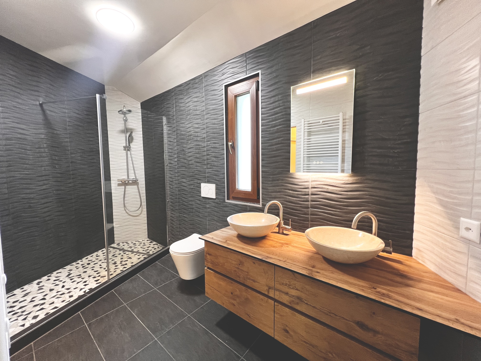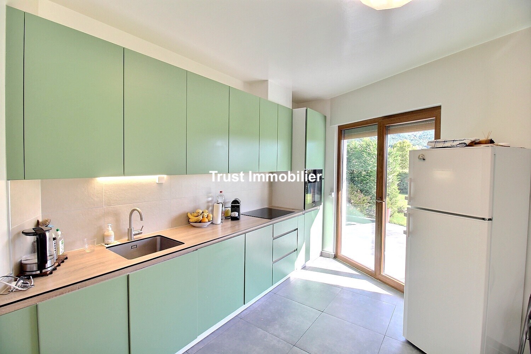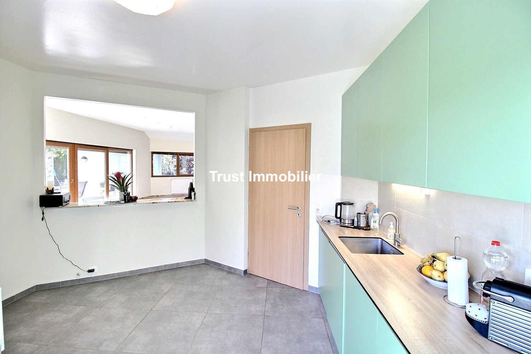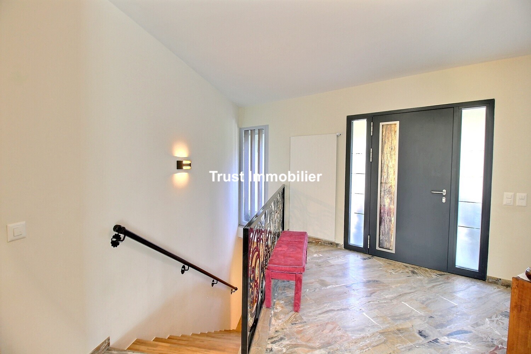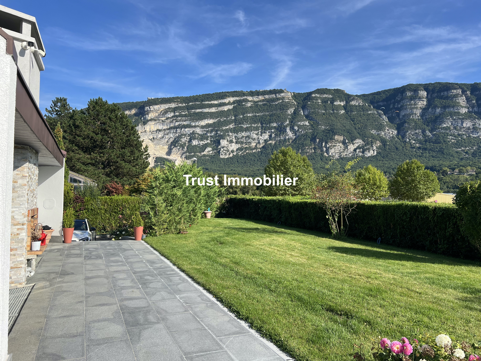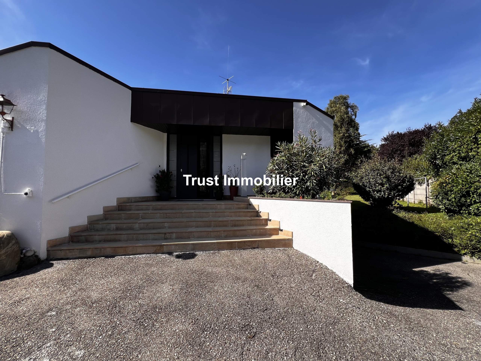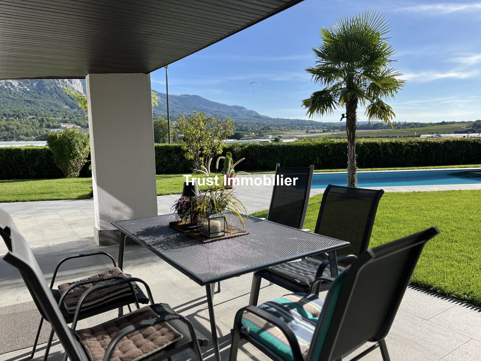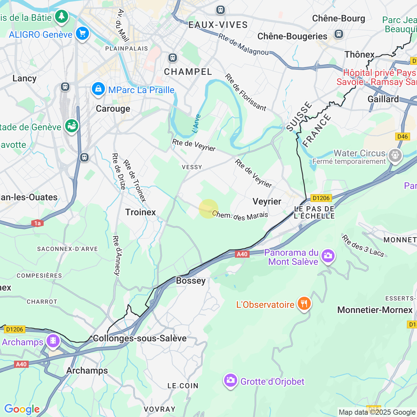Characteristics
Description
Exceptional Villa with Pool and Unobstructed View of the Salève in Vessy
Trust Immobilier, a real estate agency in Geneva, Canton Vaud, and Crans-Montana, presents Ref. 6029-TGE.
Discover this magnificent indivudal villa nestled in an idyllic setting in Vessy. Surrounded by an agricultural zone, this property offers an unobstructed view of the surrounding nature and the Salève. Completely renovated with high-quality materials, this home is a true oasis of tranquility.
Built on a plot of approximately 1,250 m², the villa features a large fenced garden, a generous sunny terrace, and a superb swimming pool, perfect for moments of relaxation and socializing.
The house offers approximately 285 m² of living space, spread over two levels, for a total of 380 m² of usable space.
The ground floor consists of:
- A vast, bright living area with a fireplace
- A semi-open kitchen
- A master suite with dressings and an en-suite bathroom
- Two bedrooms with a shared bathroom.
This floor boasts an exceptional ceiling height of 3.30 meters.. The living room opens directly onto the terrace and garden, offering a spectacular view of the Salève. The property features a 4x8 meter pool with an automatic filtration system, ensuring crystal-clear water at all times.
The garden level features:
- Two large bedrooms
- A large multi-purpose room (game room, home cinema, gym)
- A bathroom
- A wellness area with a sauna and the possibility of installing a hammam
- A laundry room
- A wine cellar
- A technical room and the pool's filtration room
- A PC shelter
A garage and four outdoor parking spaces complete this unique property.
Note: There is a potential for expanding the house, which will allow you to adapt the space to your future needs.
www.trustimmobilier.ch
Conveniences
Neighbourhood
- Villa area
- Green
- Mountains
- Shops/Stores
- Bank
- Post office
- Restaurant(s)
- Pharmacy
- Bus stop
- Child-friendly
- Sports centre
- Tennis centre
- Hiking trails
- Bike trail
- Soccer pitch
Outside conveniences
- Terrace/s
- Garden
- Quiet
- Greenery
- Fence
- Parking
- Swimming pool
- Built on even grounds
- Ground level access
Inside conveniences
- Garage
- Open kitchen
- Guests lavatory
- Dressing
- Cellar
- Wine cellar
- CP-Shelter
- Sauna
- Home cinema
- Recreationroom
- Fireplace
- Triple glazing
- Natural light
Equipment
- Fitted kitchen
- Ceramic glass cooktop
- Oven
- Fridge
- Dishwasher
- Washing machine
- Electric blind
- Oversee camera
Floor
- Mosaic parquet floor
- Marble
View
- Nice view
- Clear
- Panoramic
- Mountains
Distances
Contact visit
