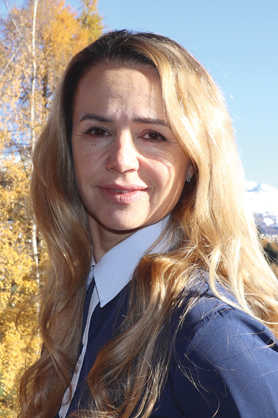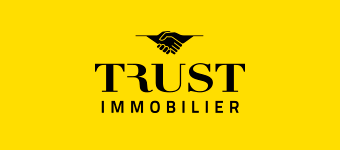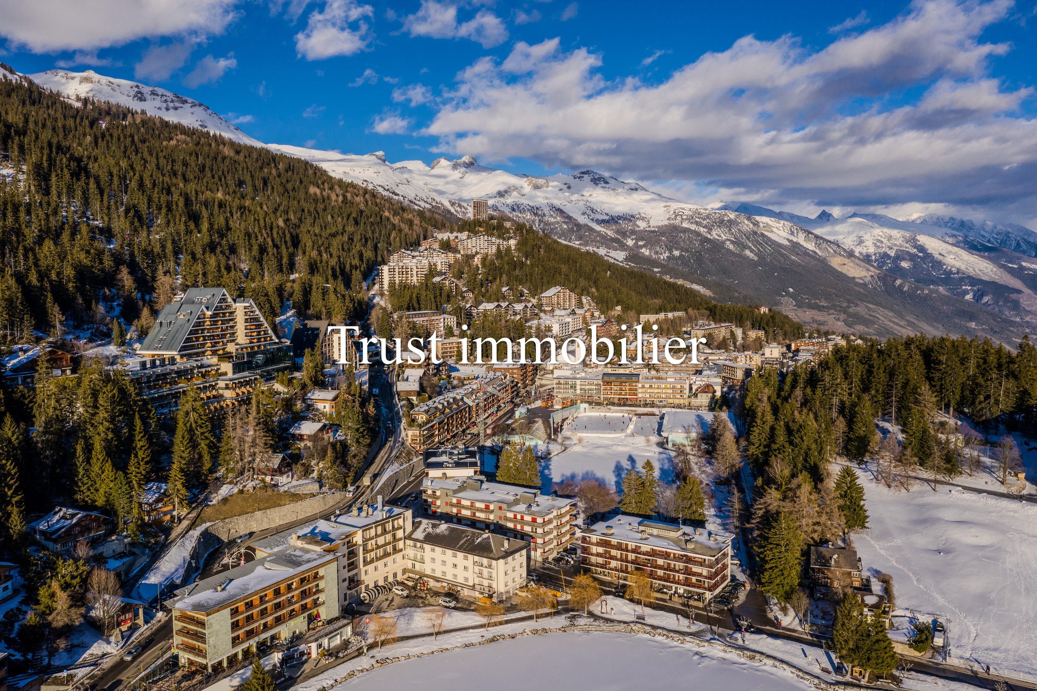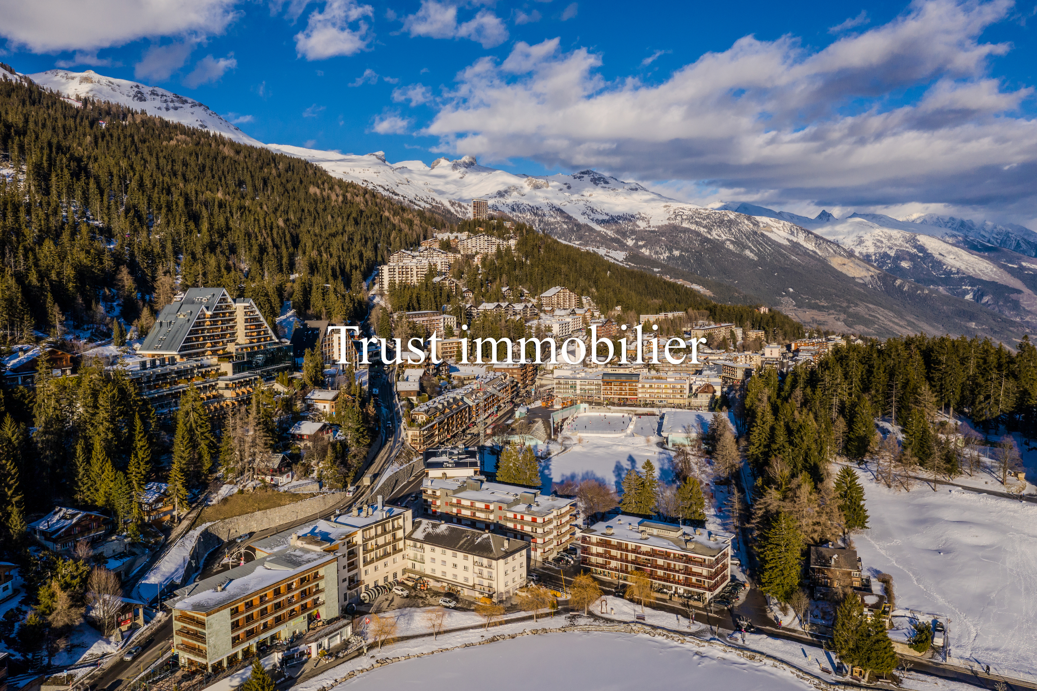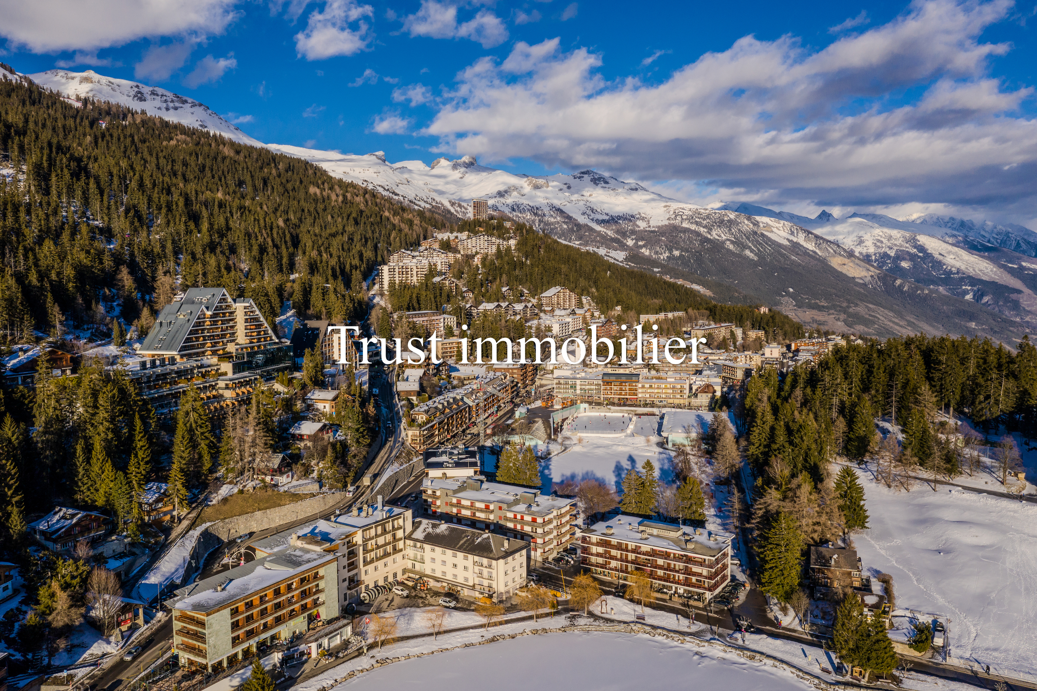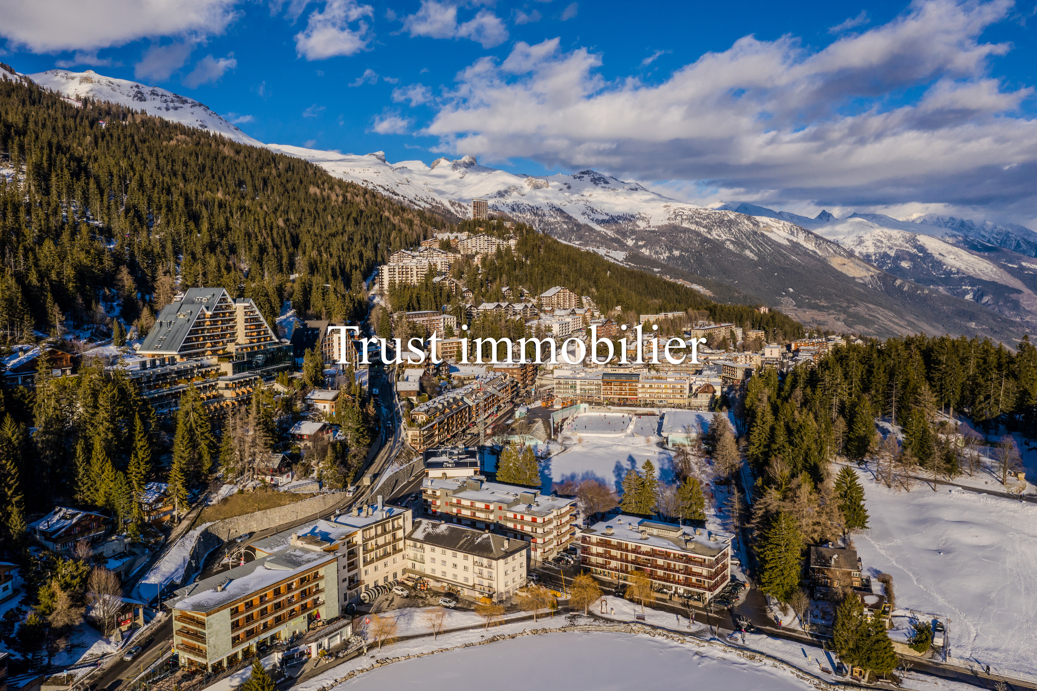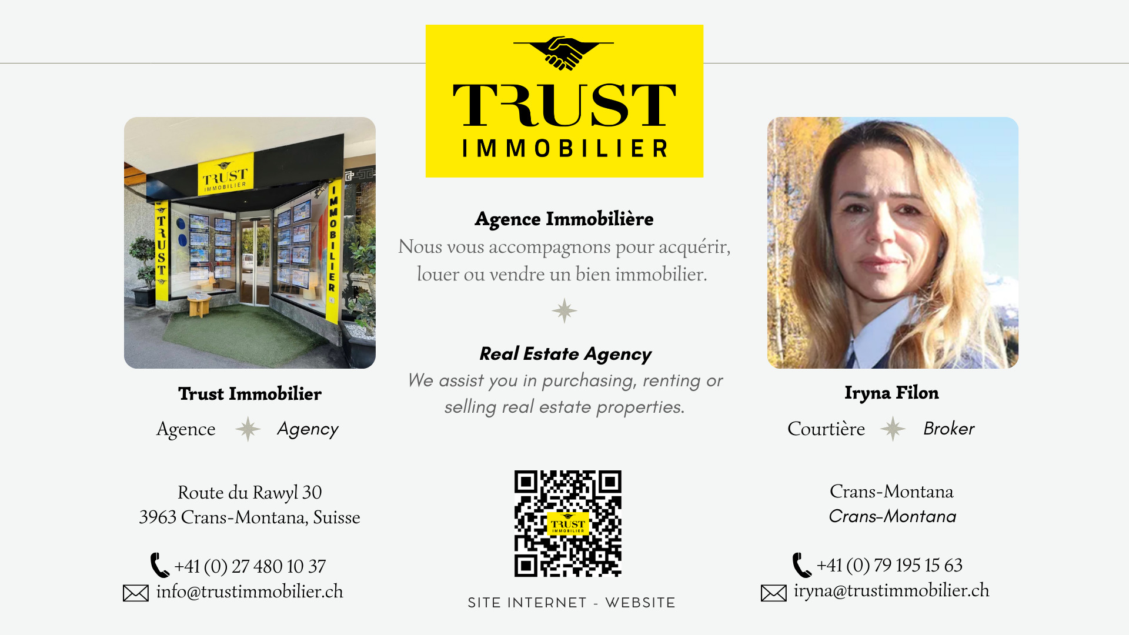Characteristics
Description
House for sale in the heart of Crans-Montana
Trust Immobilier, real estate agency in Crans-Montana and Geneva, offers Ref. 6046 - TCM
A rare property enjoying a privileged location in the heart of the resort.
Main features
- Plot: 1'700 m²
- Built area: 587 m²
- Distribution: 8.5 rooms, comprising 7 bedrooms and 5 bathrooms
Erected on a vast plot, this home combines refinement, comfort and functionality. Generous volumes and meticulous finishing give this home a warm, elegant atmosphere. The living spaces, designed to prioritize brightness and openness, are harmoniously organized around spacious living rooms and welcoming reception rooms.
The seven bedrooms each offer optimal comfort, while the five bathrooms benefit from modern, functional layouts.
Ideally located, the property benefits from the access to the ski slopes (Ski In & Out), while enjoying a quiet, unspoilt atmosphere. It is nevertheless in the immediate vicinity of shops, educational establishments and public transport, enabling serenity and accessibility to be reconciled.
This residence represents a unique opportunity for mountain lovers wishing to benefit from an exclusive location, whether for personal use or as an investment property.
Legal status : Authorized second home
Situation
Crans-Montana Center
Conveniences
Neighbourhood
- City centre
- Villa area
- Shops/Stores
- Bus stop
Outside conveniences
- Balcony/ies
- Garden
- Greenery
- Shed
- Garage
Inside conveniences
- Without elevator
- Guests lavatory
- Dressing
- Sauna
- Fireplace
- Bright/sunny
Orientation
- South
Exposure
- Optimal
Distances
Contact visit
