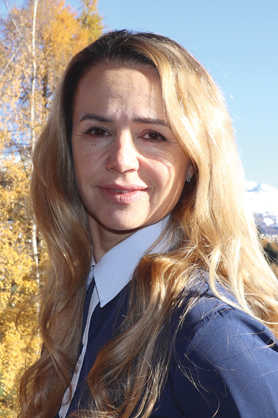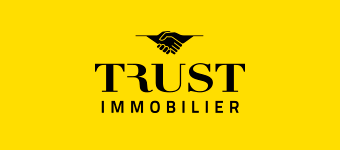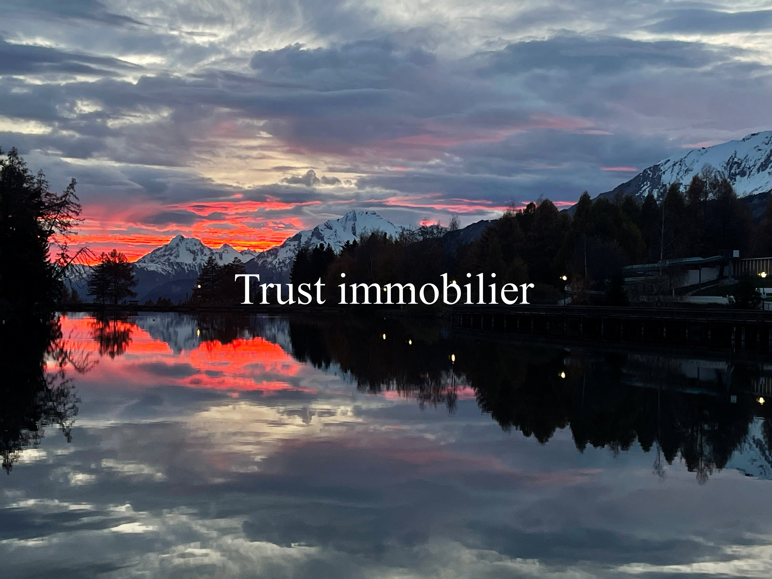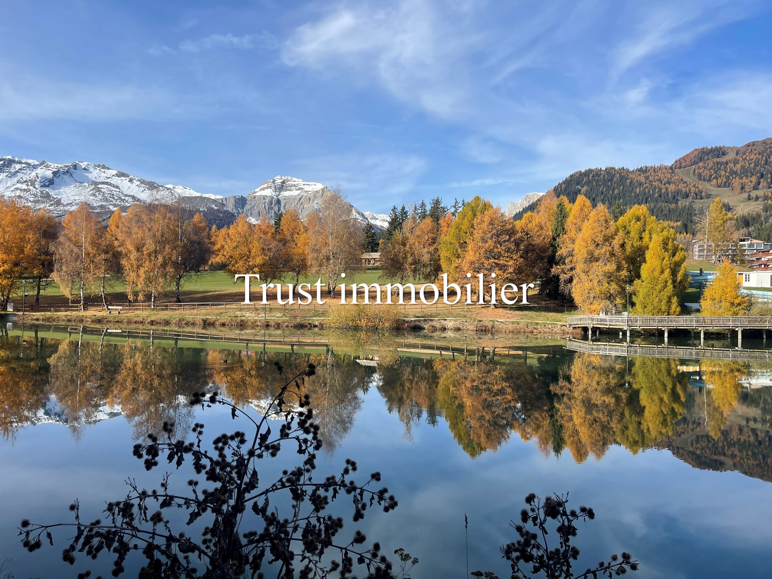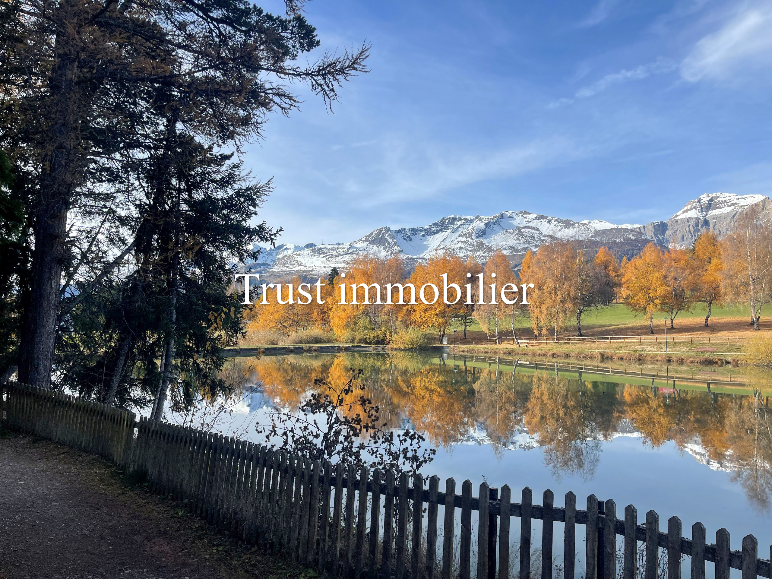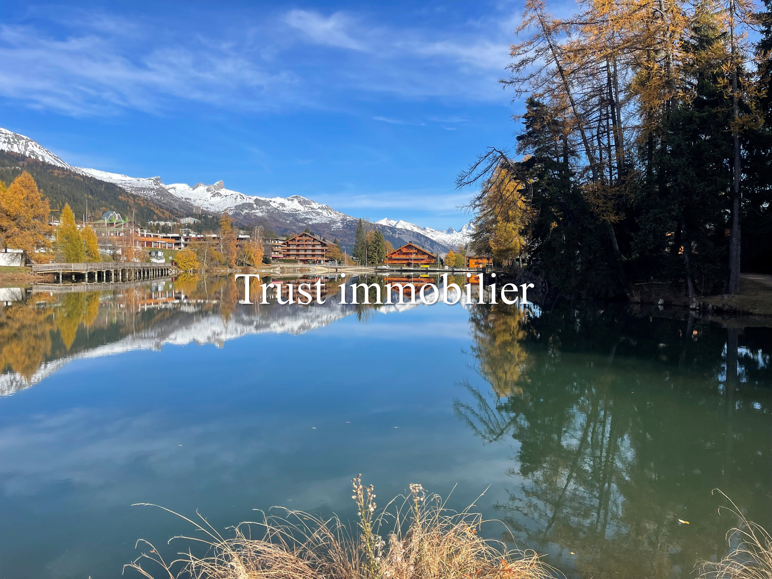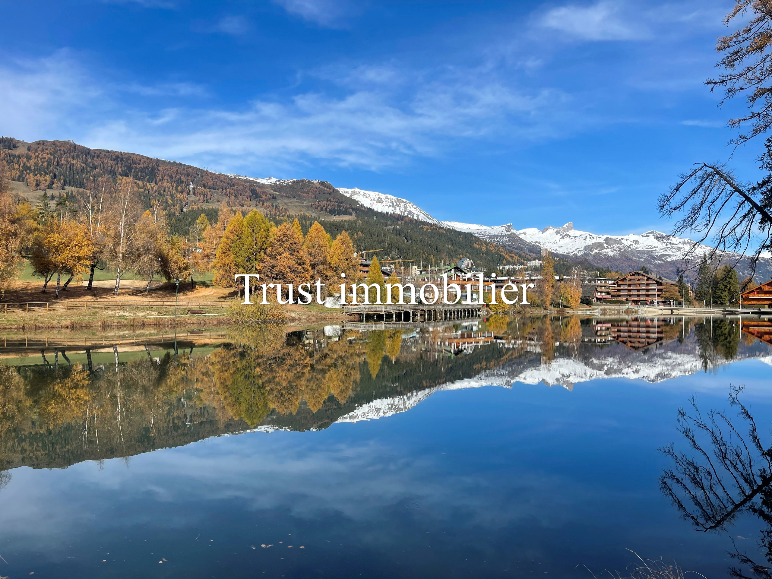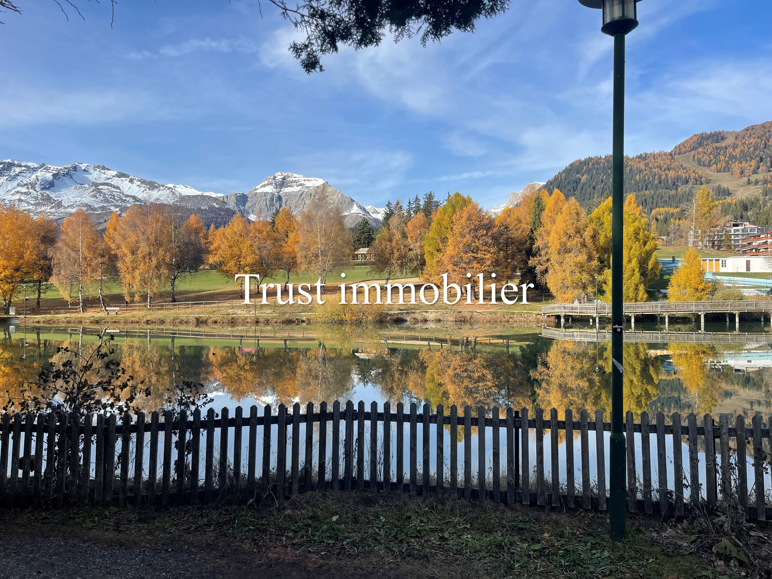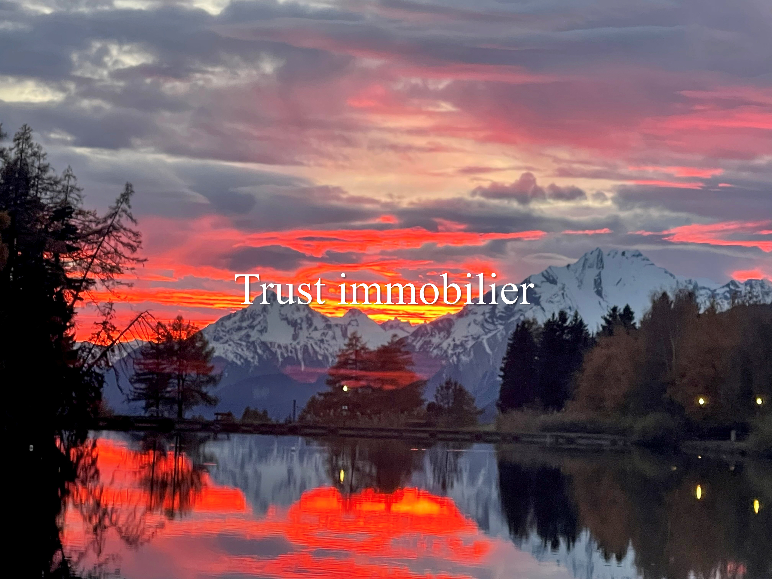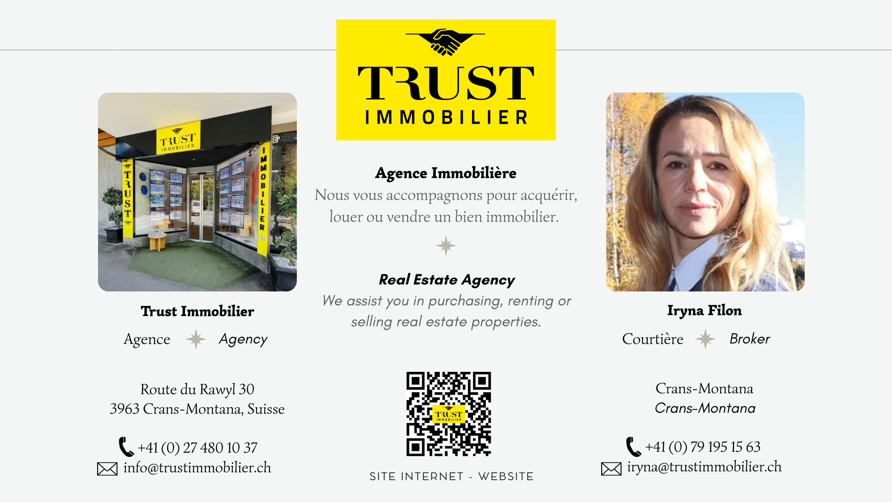Characteristics
Description
6008. Exceptional location / Chalet project for sale in the center of Crans
Trust Immobilier, real estate agency in Crans-Montana and Geneva, offers Ref. 6008 - TCM
Discover the beginnings of your future exceptional chalet, between lake and mountains.
You will enjoy an absolutely exceptional panoramic view of one of the resort's most iconic lakes, at the foot of the prestigious Ballesteros golf course.
Building permits will be issued in the next two months, paving the way for the realization of this exceptional project.
Set on a 1,714 m² plot, your future chalet will be spread over four levels, connected by an elevator, with a total floor area of 967 m².
Each space has been designed to combine elegance, comfort, and harmony with the surrounding nature. Let yourself be seduced by the discovery of its different floors:
Attic (90m²):
1 master bedroom with access to WEST balconies (12m², view of Etang Long) and EAST balconies (7m²)
Private bathroom
Dressing areas
First floor (205m2):
5 bedrooms with private bathrooms and relaxation area
- 2 bedrooms on the WEST side with access to a large 59m2 balcony and view of Etang Long
- 1 bedroom on the NORTH-WEST side with balcony access
- 2 bedrooms on the EAST side, 1 of which has balcony access
Garden level (228m2):
Guest WC
Large kitchen opening onto dining room
Living room with access to balcony and 154m2 terrace
69m2 garage for 3 cars
Lower level (256m2):
Wine cellar
Cinema room
Jacuzzi, sauna, and steam room with shower room
Indoor pool with relaxation area
Basement (188m2):
Laundry room and utility rooms
The price shown is for the completed project.
Legal form: Sale as a primary residence to Swiss residents.
www.trustimmobilier.ch
Situation
Crans Centre
Conveniences
Neighbourhood
- Park
- Green
- Mountains
- Lake
- Beach
- Public swimming pool
- Near a golf course
- Cross-country ski trail
Outside conveniences
- Balcony/ies
- Terrace/s
- Greenery
- Pond
- Waterfront
- Public parking
Inside conveniences
- Lift/elevator
- Swimming pool
- Spa
- Home cinema
- Traditional solid construction
Equipment
- Washing machine
- Dryer
Condition
- New
- under construction
Orientation
- West
View
- Panoramic
- Lake
- Mountains
Style
- Rustic
Distances
Contact visit
